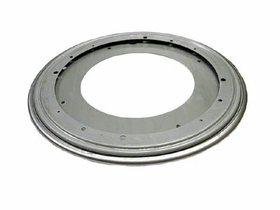And yet, with all that space, there still are a few possible storage problems that I have been thinking about.
1) How to make the corners accessible in the upper and lower cabinets
 |
| (excuse the mess) |
2) Since the shelves have a fixed height all the way around, I would have some lost space on some shelves and others would be too short.
 |
| (This cabinet was not original to the kitchen) |
I knew I couldn't get around the too short part - but maybe the lost space could be salvaged.
3) How am I going to get to the way back of the deeper, lower cabs? Without spending a ton of money on those metal pull outs that were made for modern, one size fits all, kitchens cabinets?
 |
| This is just where I put things for now. |
For the uppers, the corner solution is easy. Just make a batch of lazy Susan's and put them in the corner.
 |
| Photo source |
But what to do with the rest?
Well then I saw this post from "With A Blast" at the "I should be mopping the floor" link party

Great solution for the lowers! I can custom size these to fit the space I have and not worry about what is available to buy!
Thank you so much for the idea Linda!
Now all I need to do is figure out what to do with the deep lower dead corners. Suggestions? Anyone?
Aloha A Hui Hou!


wow! u do have sooo much storage its enviable! our kitchen is tiny *sigh*
ReplyDeleteIt was one of the things I love most about the house, Lots of built in storage and lots of counter space! But I do know how you feel. The kitchen we have here in Hawaii is super small too, not even a fourth of what we have at the ranch. I wind up having to store stuff in the bedroom and hall closets:o(
Delete